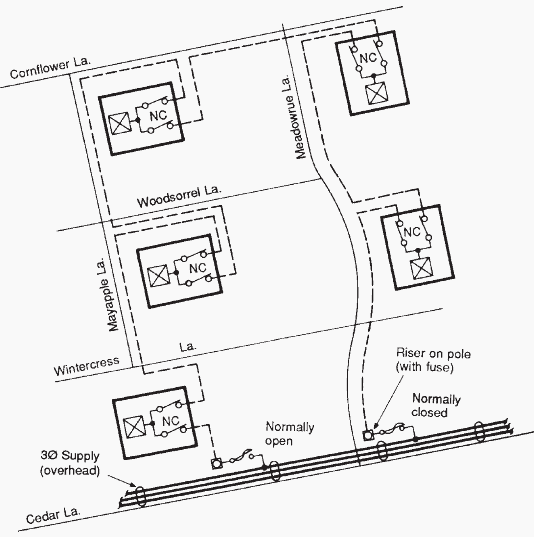 |
| Underground Residential Distribution Layouts |
Underground Construction
Where general appearance, economics, congestion, or maintenance conditions make overhead construction inadvisable, underground construction is specified.
While overhead lines have been ordinarily considered to be less expensive and easier to maintain, developments in underground cables and construction practices have narrowed the cost gap to the point where such systems are competitive in urban and suburban residential installations, which constitute the bulk of the distribution systems.
The conductors used underground (see Figure 1) are insulated for their full length and several of them may be combined under one outer protective covering. The whole assembly is called an electric cable.
 |
| Figure 1 - Underground cable |
These cables may be buried directly in the ground, or may be installed in ducts buried in the ground. Concrete or metal markers are often installed at intervals to show the location of the cables.
In residential areas, such cables may be buried by themselves by means of a plow or machine digging a narrow furrow.
In commercial or other congested areas, where maintenance repair or replacement of the cables may be difficult, conduits or ducts and manholes may be installed underground to contain the cable and other equipment.
Figure 2 illustrates a typical underground setup of a conduit system.
 |
Figure 2 - Preparing the installation of an underground conduit system
|
Distribution Layouts
Distribution circuits to residential areas are similar to overhead designs, except the installation is underground.
Primary mains, with take-offs, are installed to which are connected the distribution transformers that supply secondary low-voltage (120-240 volt) service to the consumers.
Two general patterns have developed, economy being the deciding factor in the selection:
Using an area transformer
One pattern has as the primary supply a distribution transformer which may feed two or more consumers via secondary mains and services (Figure 3).
 |
Figure 3 - Underground residential layout using an area transformer
|
Using Individual Transformers
Second pattern has as the primary supply individual transformers feeding only one consumer (Figure 4).
 |
| Figure 4 - Underground residential layout using individual transformers |
No secondary mains are required here, and the service connection to the consumer may be practically eliminated by placing the transformer adjacent to the consumer’s service equipment.
The primary supply is of the radial type; that is, the feeders supplying a territory “radiate” from their substation source, much as the spokes of a wheel.
Similarly, as is done in overhead circuits, the spurs or laterals are connected to the primary main through fuses, so that a fault on these laterals will not cause an interruption to the entire feeder.
However, as faults on underground systems may be more difficult to locate and take longer to repair than on overhead systems, the primary supplies may often be arranged in the pattern of an open-loop (Figure 5).
 |
| Figure 5 - Underground residential layout using open-loop construction |
In this instance, the section of the primary on which the fault has occurred may be disconnected at both ends and service re-established by closing the loop at the point where it is normally left open.
Such loops are not normally closed because a fault on a section of the feed may then cause the fuses at both ends to blow, leaving the entire area without supply and no knowledge of where the fault has occurred.
No comments:
Post a Comment